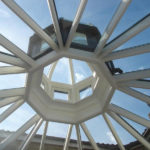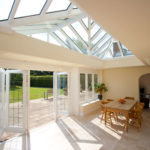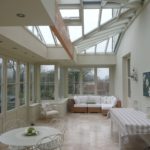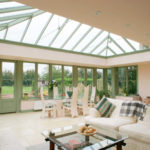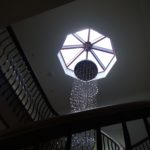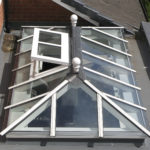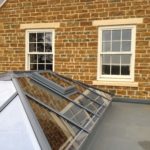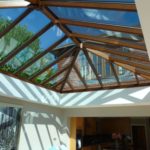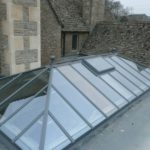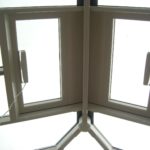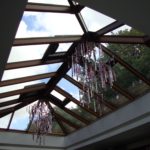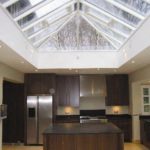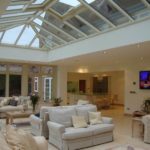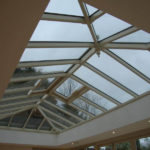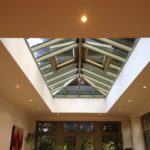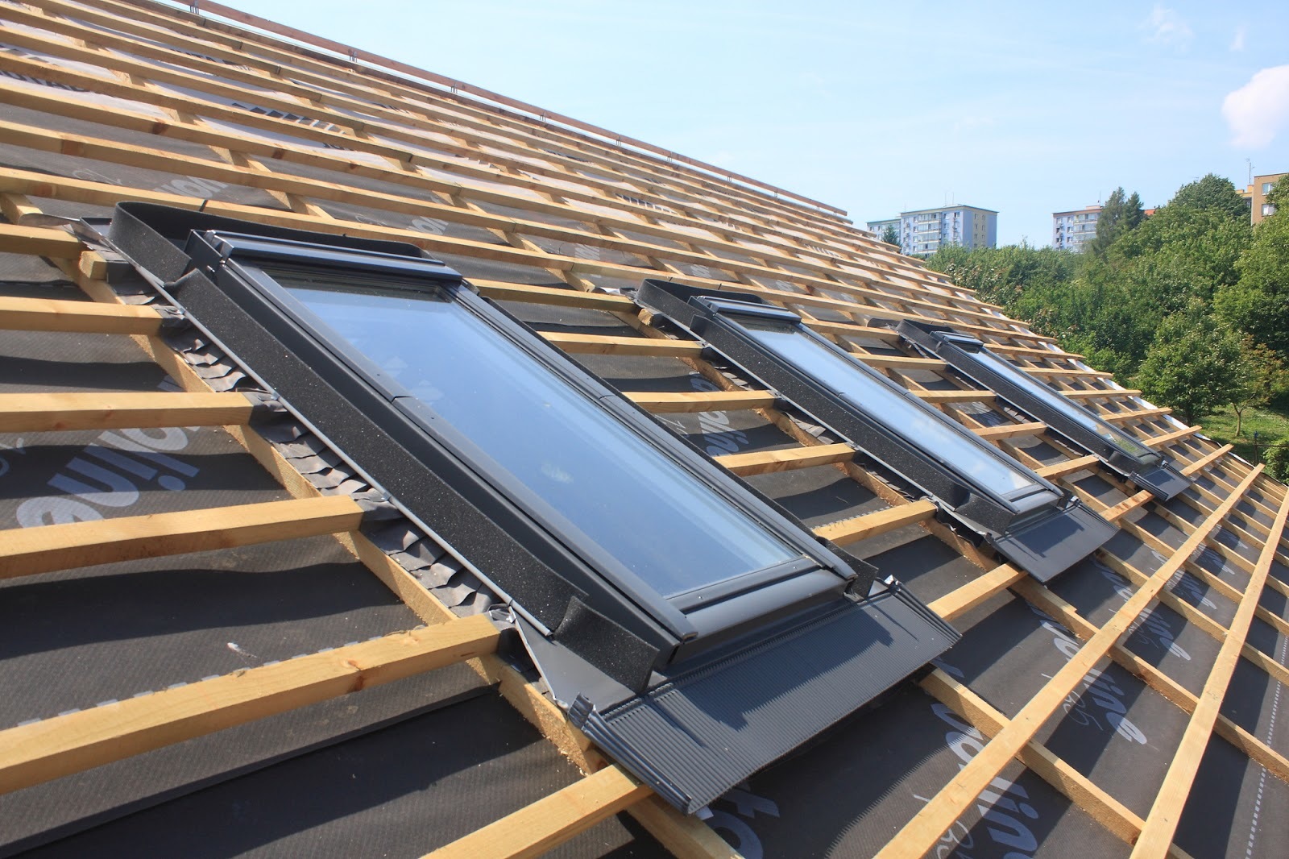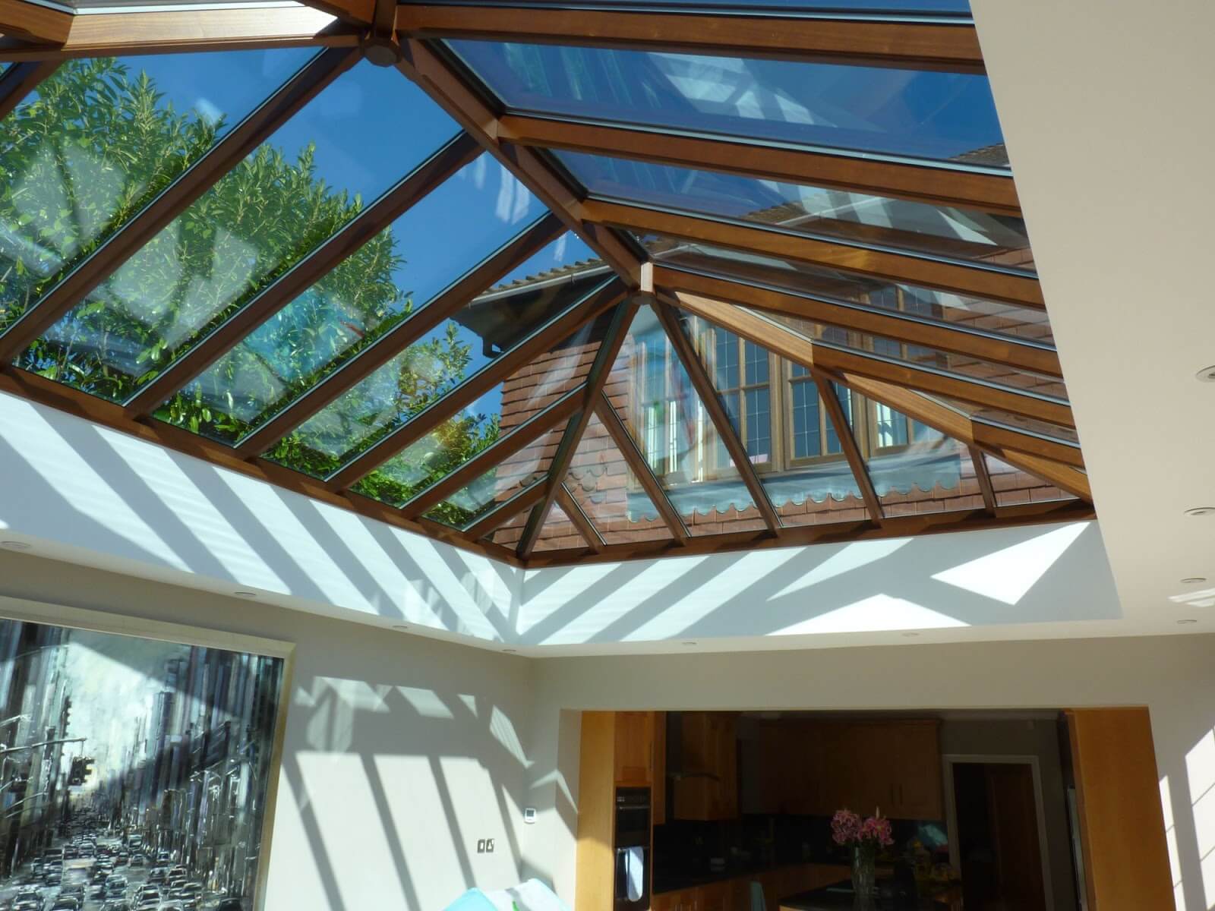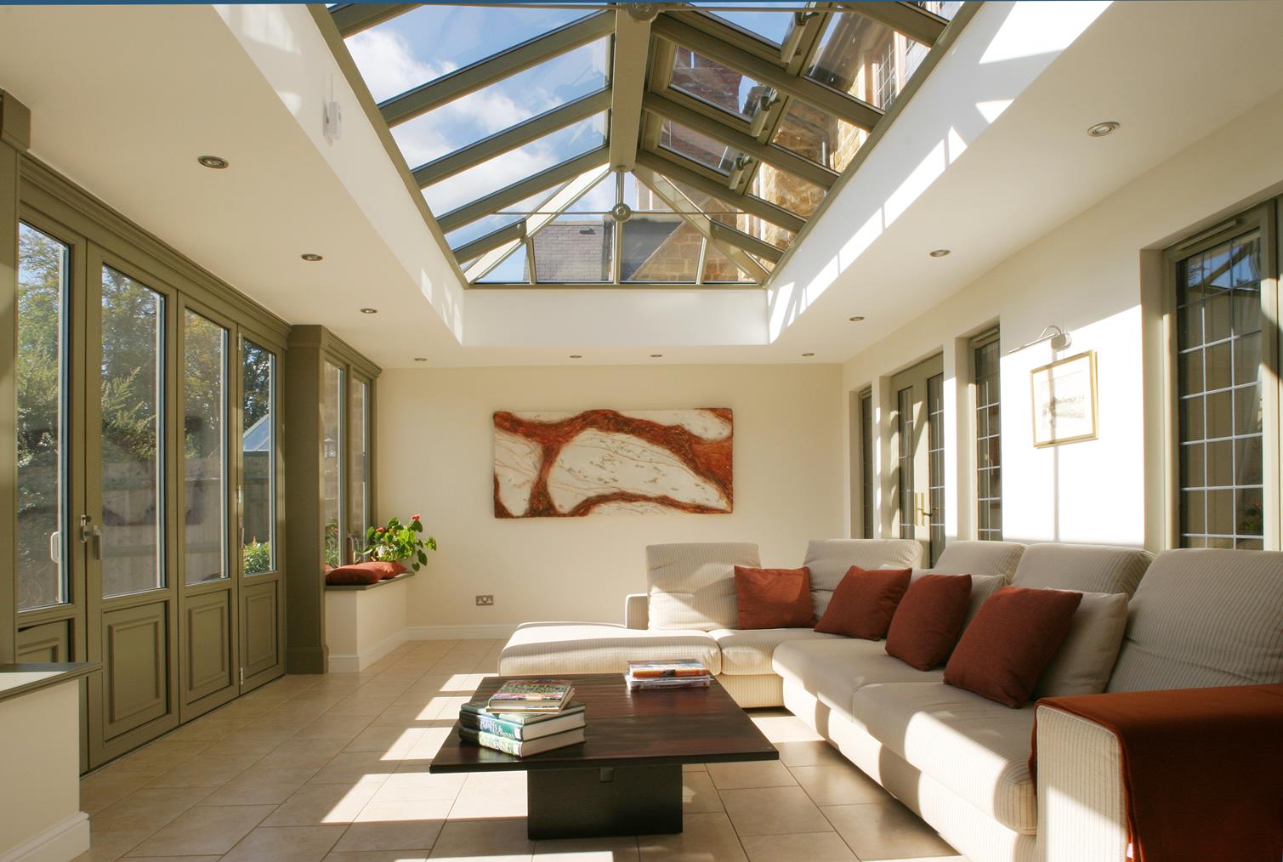What size lantern rooflight do I need?
This will depend on the size and shape of the room, as ideally an architectural roof lantern should complement the space rather than dominate it.
You should also consider things such as whether or not the height you have chosen will have any impact on the need for building regulations, as well as how much light you would like to allow in. There should be enough room around the supporting structure of the roof lantern to allow for general maintenance and cleaning. If you are unsure about the right roof lantern size for your installation, speak to one of our experts, who will be more than happy to assist you with a quote.
Why choose Prestige Roof Lanterns UK?
At Roof Lanterns UK, we can create custom roof lanterns to fit both traditional and contemporary properties.
Add a stunning architectural statement to your home by incorporating a Prestige roof lantern. We can provide full CAD drawings for any design which can be then be included alongside your own planning application.
Our design and manufacturing processes allow us to tackle all kinds of design challenges including providing Edwardian, Victorian, hexagonal, circular, curved, L-shaped, T-shaped, X-shaped and any other style or shape of roof or building. Our roofs can also incorporate side windows (sometimes called clerestory windows), and true lantern style roofs where vertical windows form a raised section on top of the main pitched part of a roof. We can fit our roof lanterns to a flat roof, which creates space.
Our lanterns can also incorporate opening roof vents or trickle vents which can both help to keep rooms cool in the summer and help to meet the ventilation requirements for building regulations. All our roofs use argon-filled, low-emissivity 28mm (4-20-4) double-glazed units as standard which give an impressive centre-pane U-value of 1.1W/m²K. There is also the option to request triple-glazed timber roof lanterns for even better thermal performance along with improved energy efficiency and sustainability.
Design considerations
Roof Lanterns, like any structure, require considerations before they can be designed, manufactured and installed on a property. Some of the key things for consideration include size, weight, rafter consideration, glass options, thermal U Values, vents, paint colours and more.
Bespoke skylights
We are able to manufacture bespoke skylights and rooflights to a huge variety of sizes and specifications, as well as standard roof light options. We know every house is different, so we are able to design lanterns that are specific to your needs.
Enquire about a roof lantern today
At Roof Lanterns UK, we work closely with a number of architects around the country and use this network alongside our extensive knowledge and experience in the field to ensure they can turn a client’s dream into reality.
There are a number of aesthetic options available for our roofs, which can be achieved depending on the different types of mouldings used, external finials and crestings, internal boss pendants and light fixing plates.
Through communication and teamwork, we can ensure that our roof lanterns fit the style of the property concerned. Our parent company Country Hardwood Conservatories also manufactures windows, doors, conservatories and orangeries, so we have the necessary expertise to ensure that our roof lanterns work within any kind of structure.
For some larger roof lanterns and architectural roof projects, you may require a structural survey prior.
Please contact us for a chat if you would like to find out more about what we can offer in the way of individual bespoke roof lanterns.

